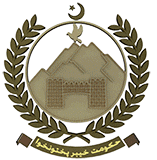Chief Engineer Central Design Office
Home CDO
C&W Standardization of Schools for two Kanals
| S.No. | Module | No of class rooms | Size of class rooms | Bearing Capacity | Seismic Zone | Stair case | Storeys | Type of foundation | Type of roof | Covered Area | Total cost (Rs) | Cost / Sft | Estimate MRS-2017 |
Structural Drawings | Architectural Drawings | 3D Views | |
|---|---|---|---|---|---|---|---|---|---|---|---|---|---|---|---|---|---|
| 2 | PS-02k-P-2B-0.50 | 06 Class Rooms, 01 Principal Office, 01 Kitchen,01 Store , 01 Staff Room,01 Toilet Block | 25 x 16 | 0.5 | 2B | Double | 2 | Strip | Slab | 5277sft | 18.821 | NYA | PS-02k-P-2B-0.50 | M2 | 1 | 2 | |
| 6 | PS-02k-P-2B-0.75 | 06 Class Rooms, 01 Principal Office, 01 Kitchen,01 Store , 01 Staff Room,01 Toilet Block | 25 x 16 | 0.75 | 2B | Double | 2 | Strip | Slab | 5277sft | 18.821 | NYA | PS-02k-P-2B-0.75 | M2 | 1 | 2 | |
| 10 | PS-02k-P-2B-1.00 | 06 Class Rooms, 01 Principal Office, 01 Kitchen,01 Store , 01 Staff Room,01 Toilet Block | 25 x 16 | 1 | 2B | Double | 2 | Strip | Slab | 5277sft | 18.821 | NYA | PS-02k-P-2B-1.00 | M2 | 1 | 2 | |
| 14 | PS-02k-P-2B-1.25 | 06 Class Rooms, 01 Principal Office, 01 Kitchen,01 Store , 01 Staff Room,01 Toilet Block | 25 x 16 | 1.25 | 2B | Double | 2 | Strip | Slab | 5277sft | 18.821 | NYA | PS-02k-P-2B-1.25 | M2 | 1 | 2 | |
| 18 | PS-02k-P-2B-1.50 | 06 Class Rooms, 01 Principal Office, 01 Kitchen,01 Store , 01 Staff Room,01 Toilet Block | 25 x 16 | 1.5 | 2B | Double | 2 | Strip | Slab | 5277sft | 18.821 | NYA | PS-02k-P-2B-1.50 | M2 | 1 | 2 | |
| 22 | PS-02k-P-3-0.50 | 06 Class Rooms, 01 Principal Office, 01 Kitchen,01 Store , 01 Staff Room,01 Toilet Block | 25 x 16 | 0.5 | 3 | Double | 2 | Strip | Slab | 5277sft | 18.821 | NYA | PS-02k-P-3-0.50 | M2 | 1 | 2 | |
| 26 | PS-02k-P-3-0.75 | 06 Class Rooms, 01 Principal Office, 01 Kitchen,01 Store , 01 Staff Room,01 Toilet Block | 25 x 16 | 0.75 | 3 | Double | 2 | Strip | Slab | 5277sft | 18.821 | NYA | PS-02k-P-3-0.75 | M2 | 1 | 2 | |
| 30 | PS-02k-P-3-1.00 | 06 Class Rooms, 01 Principal Office, 01 Kitchen,01 Store , 01 Staff Room,01 Toilet Block | 25 x 16 | 1 | 3 | Double | 2 | Strip | Slab | 5277sft | 18.821 | NYA | PS-02k-P-3-1.00 | M2 | 1 | 2 | |
| 34 | PS-02k-P-3-1.25 | 06 Class Rooms, 01 Principal Office, 01 Kitchen,01 Store , 01 Staff Room,01 Toilet Block | 25 x 16 | 1.25 | 3 | Double | 2 | Strip | Slab | 5277sft | 18.821 | NYA | PS-02k-P-3-1.25 | M2 | 1 | 2 | |
| 38 | PS-02k-P-3-1.50 | 06 Class Rooms, 01 Principal Office, 01 Kitchen,01 Store , 01 Staff Room,01 Toilet Block | 25 x 16 | 1.5 | 3 | Double | 2 | Strip | Slab | 5277sft | 18.821 | NYA | PS-02k-P-3-1.50 | M2 | 1 | 2 | |
| 42 | PS-02k-P-4-0.50 | 06 Class Rooms, 01 Principal Office, 01 Kitchen,01 Store , 01 Staff Room,01 Toilet Block | 25 x 16 | 0.5 | 4 | Double | 2 | Strip | Slab | 5277sft | 18.821 | NYA | PS-02k-P-4-0.50 | M2 | 1 | 2 | |
| 46 | PS-02k-P-4-0.75 | 06 Class Rooms, 01 Principal Office, 01 Kitchen,01 Store , 01 Staff Room,01 Toilet Block | 25 x 16 | 0.75 | 4 | Double | 2 | Strip | Slab | 5277sft | 18.821 | NYA | PS-02k-P-4-0.75 | M2 | 1 | 2 | |
| 50 | PS-02k-P-4-1.00 | 06 Class Rooms, 01 Principal Office, 01 Kitchen,01 Store , 01 Staff Room,01 Toilet Block | 25 x 16 | 1 | 4 | Double | 2 | Strip | Slab | 5277sft | 18.821 | NYA | PS-02k-P-4-1.00 | M2 | 1 | 2 | |
| 54 | PS-02k-P-4-1.25 | 06 Class Rooms, 01 Principal Office, 01 Kitchen,01 Store , 01 Staff Room,01 Toilet Block | 25 x 16 | 1.25 | 4 | Double | 2 | Strip | Slab | 5277sft | 18.821 | NYA | PS-02k-P-4-1.25 | M2 | 1 | 2 | |
| 58 | PS-02k-P-4-1.50 | 06 Class Rooms, 01 Principal Office, 01 Kitchen,01 Store , 01 Staff Room,01 Toilet Block | 25 x 16 | 1.5 | 4 | Double | 2 | Strip | Slab | 5277sft | 18.821 | NYA | PS-02k-P-4-1.50 | M2 | 1 | 2 | |

Copyright © Govt of Khyber Pakhtunkhwa 2018. All rights reserved.
Site Map Designed and Developed by IT/RMIU Section (C&W)

